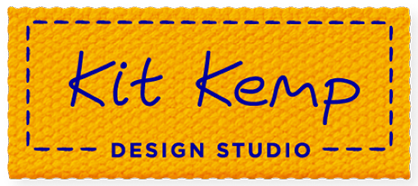
Boardrooms Don’t Have to be a Bore
How ToBoardrooms often have a static design and can feel uninspiring. What should be remembered is that these meeting spaces are where clients are first met, pitches are made and where all the magic happens! Your meeting space should help you captivate, inspire and progress. Our event spaces are designed to create a sense of comfort and ease whilst encouraging creative collaboration. Join us as we share our design secrets and invite you into our private event spaces...
Boardrooms often have a static design and can feel uninspiring. What should be remembered is that these meeting spaces are where clients are first met, pitches are made and where all the magic happens! Your meeting space should help you captivate, inspire and progress. Our event spaces are designed to create a sense of comfort and ease whilst encouraging creative collaboration. Join us as we share our design secrets and invite you into our private event spaces.
LAYOUT
Long narrow tables are synonymous with boardrooms and such a layout is timeless as it utilises space to create a sense of formality and expansion. However, you can also get creative with your boardroom layout and design multiple zones to house refreshments and equipment. At our recently completed commercial office project Richmond Buildings, we’ve concealed a complete bar. Here you can cook a meal for your team, serve a round of drinks and as soon as you’re finished, neatly hide everything away.
A horseshoe table layout is an unexpected way to accommodate larger groups as seen here in The Prince Room at Crosby Street Hotel.
Square tables create a sense of intimacy and formality as seen here in our Vanessa Bell Room at Charlotte Street Hotel.
Meetings can be serious affairs so create break-out zones to allow for moments to relax and recalibrate like here at Richmond Buildings and also at Ham Yard Hotel’s Windmill Room. Break-out areas can also encourage casual conversation, taking pressure away from first time encounters.
Here layers include Margit Wittig’s ceramic lamps, fabric shades, applique chairs and pebble detailing on console tables. When creating meeting spaces the devil is in the details and we have also included jib doors which open to a space for placing jackets, bags and umbrellas.
LAYERING
We love to layer and boardrooms are no exception. Layering adds charm and this is often unexpected in corporate spaces. The walls are a perfect canvas for wallpaper that awakens the room and stimulates creativity. We like to add layers to create intimate zones through texture and form. Introducing antiques, artwork, mirrors, lighting and accessories achieves comfort, character and creates focal points. We find they are great conversation starters! In Haymarket Hotel’s Rocklin Room you’ll find quirky patterned wallpaper and matching curtain fabric which creates playful sophistication.
The Whitby Hotel’s Anrep Room creates a delightful surprise with our Mythical Land for Andrew Martin wallpaper and beautiful Anrep mosaic prints that surround the space. From cocktail parties to business meetings, this enchanting room captivates all of the senses and makes a lasting impression.
At Covent Garden Hotel’s Fortune Room there are wall, table and standing lights placed throughout. Mirrors evenly distribute the light to create a sense of expansion and grandeur.
There is a lot to consider when designing a boardroom but one thing for certain is that they don’t have to be a bore! We hope you have enjoyed these examples and feel inspired to design the unexpected.
LIGHTING
Natural lighting is ideal in all spaces and when abundant, it should dictate your interior design. At Richmond Buildings, the office space revels in sunlight so we built an outdoor terrace which is complete with a fountain and herb garden. A veranda pivots to allow the perfect amount of sunshine through, whilst heaters keep the area warm, making this a perfect spot for outdoor meetings all year round.
Dimmable lighting is essential when natural light isn’t available. In the Windmill Room at Ham Yard Hotel, oversized circular ceiling lights anchor the space and disperse warm lighting to achieve a sense of comfort. The curved lights are in contrast to the straight lines seen within the space. This creates a harmonious balance.

















