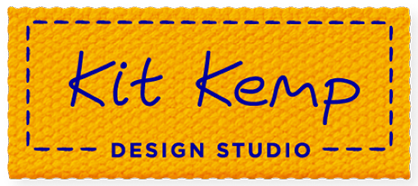A Kit Kemp scheme isn’t complete without an abundance of fun, cohesive and colourful interiors. When we designed and built an office space from the ground up, no exceptions were made. Introducing our latest project, 9-11 Richmond Buildings. This is an office space that offers so much more than just a space to work. Join us as we bring you a very first look at this unique workspace.
Located right next door to The Soho Hotel, we wanted these new-build offices to complement the local area. A green ceramic adorns the façade of the building and brings a sense of freshness to the narrow streets of Soho.
We’re all too aware of how the pandemic has changed the way we perceive our workspaces. Video conferencing and shared documents became commonplace and so, our expectations of how an office should look and function have shifted. The importance of utilising our workspaces to bring people together is more important now than ever before. Companies are seeking office space to drive collaboration. We wanted to create a building with style and design traits that make coming to the office an alluring prospect.
Let’s take a walk inside and explore each of the floors…
There’s a bright and vibrant ground floor entrance Lobby and café area to welcome tenants and guests. As you walk through the doors, you will find a chandelier which resembles a new moon and below, there’s a sculptural table. Above the reception desk, we have used a ‘Yves Klein’ blue coloured wall behind a huge flower art piece. You can’t help feeling awakened, energised and ready to work.
With a jolt of orange and blue, this area instils a feeling of excitement and immediately takes away any ‘Monday morning’ blues.
The building is complete with two individually designed apartments on the first floor which include Firmdale Hotels’ amenities. They are both self contained and have their own private entrance. A place for tenants and their international guests to call home after a busy workday in the capital. Here you can cook a meal (or enjoy room service from The Soho Hotel) before taking a long hot soak in your roll top bath.
The second, third and fourth floors boast expansive workspaces with coved ceilings. Spacious and bright, they can be utilised in many different ways to cater for a business’s needs.
Arrive at the top floor and you’ll find an event space. This is a wonderful entertainment space, perfect for meetings, parties, team lunches and anything in between!
The wall covering is inspired by one of our favourite artists Sandra Blow. This is one of her geometric designs which has been transferred onto a grass cloth and beside it, we have another wallpaper inspired by the British artist that complements with a smaller repeat pattern.
A balcony wraps around two sides of this space, offering spectacular views of Soho and Fitzrovia. An outdoor terrace is complete with a fountain and herb garden. You’ll find plenty of seating beneath a veranda which pivots to allow the perfect amount of sunshine through. This is a place to bring your laptop and enjoy the warm days of summer.
We hope you enjoyed this tour of 9-11 Richmond Buildings. Thank you for joining us!
This building is full of surprises and we’ve concealed a complete bar. Here you can cook a meal for your team, serve a round of drinks and as soon as you’re finished, neatly hide everything away.

















